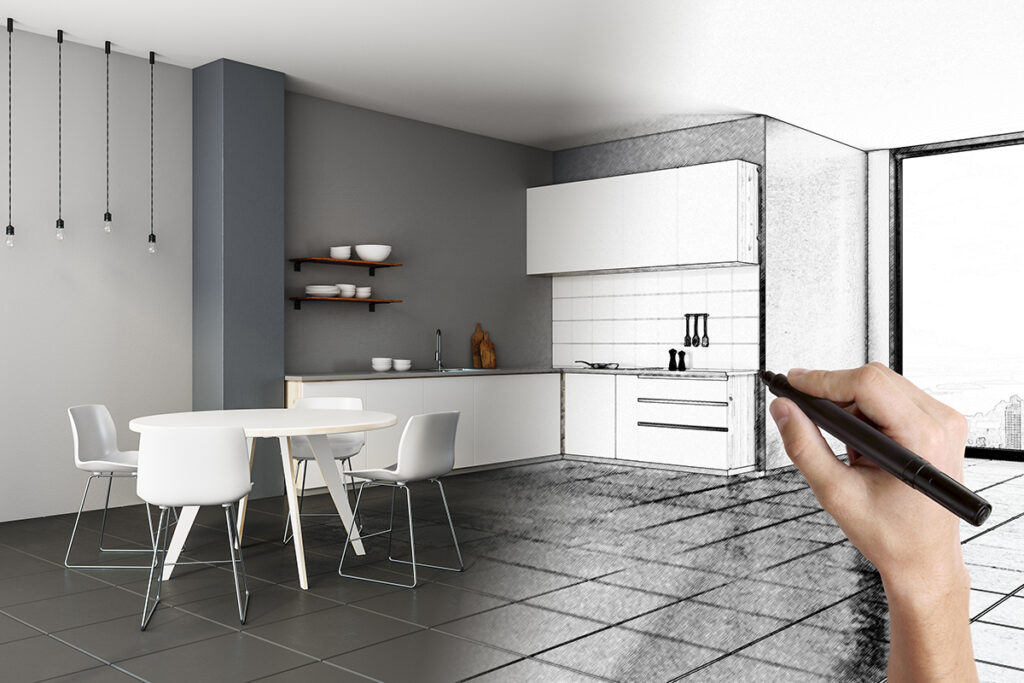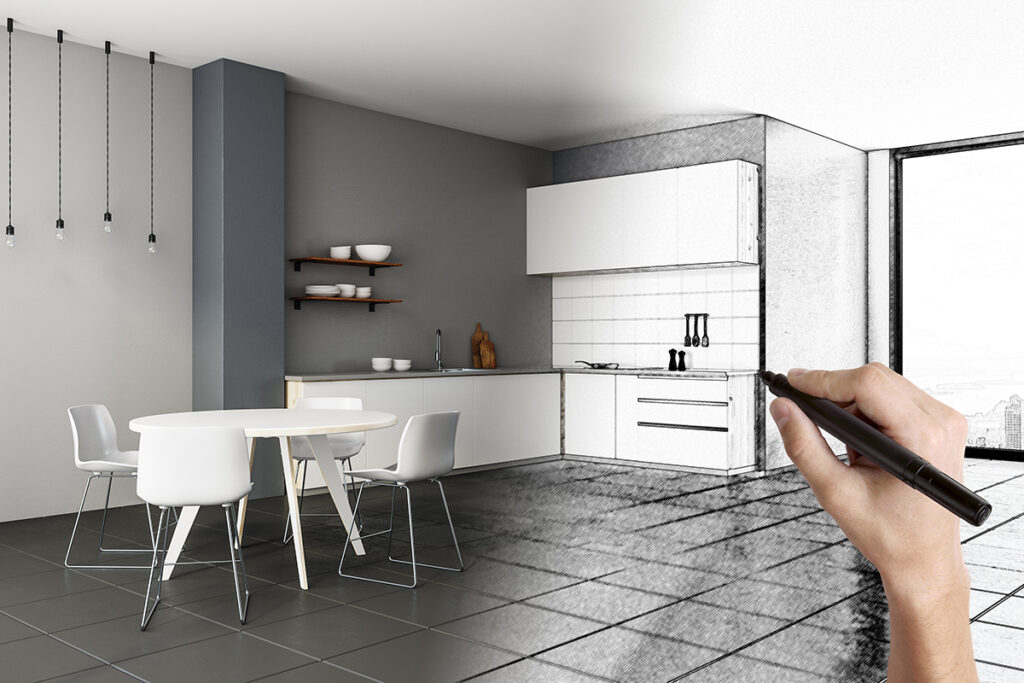Transform Kitchen Vision into Reality with These Free Design Tools


Have you spent hours recently scrolling Pinterest or saving kitchen inspo on Instagram?
Well, you’re not the only one dreaming of the perfect space, but the problem is, turning those saved posts into a real, workable kitchen plan can feel both time-consuming and overwhelming/
The Good News?
You no longer need expensive software or an interior designer to get started. With today’s free kitchen design tools, you can map out layouts, test different colour schemes and explore finishes till your heart’s content!
All from your laptop or phone.
That’s why we created this guide to explore the top-rated tools currently on the market that make kitchen design accessible for everyone and, above all, fun.
Why Use a Free Kitchen Design Tool?
Designing a kitchen is a lot more than just picking appliances.
It’s about creating a space that works for your specific lifestyle and feels like home. Online design tools make the planning process simpler, smarter, and a lot more enjoyable
Here’s how:
Visualise Your Space Instantly
See your ideas come to life in 2D or immersive 3D. Whether you’re moving cabinets around or testing different colour palettes, you’ll get a clear visual of what your new kitchen could look like before spending a penny.
Avoid Costly Mistakes
Making design choices virtually means you can test different layouts, materials, and finishes without the financial risk. No more guessing if that island will fit; most tools allow you to input real dimensions and get precise results.
Beginner-Friendly & No Downloads
Most tools are designed with non-professionals in mind. If you can drag and drop, you can design a kitchen. Plus, many platforms are entirely browser-based, so there’s no need to install anything.
Compare Styles & Layouts Quickly
Want to try a galley layout versus an open-plan concept? You can test it out in minutes. Some tools even allow you to experiment with lighting, textures, and custom materials for a more realistic preview.
Collaborate & Share With Others
Once your design is complete, you can save, export, or share it with family members, contractors, or interior designers to get feedback and make refinements.
The Best Free Kitchen Design Tools to Try in 2025
There’s no shortage of online design tools out there, but not all are created equal.
Whether you’re just starting out or you’ve dabbled in design before, these standout platforms offer the best balance of usability, realism, and flexibility.
Arcadium
Best for: Realistic 3D visuals and simple, intuitive design
Platform: Browser-based
If you’re after a tool that looks and feels professional without overwhelming you, Arcadium is a top choice. Loved by architects and homeowners alike, it combines beautiful 3D rendering with an ultra-clean interface.
You can visualise layouts with real-time lighting, experiment with textures, and even save your designs to the cloud, no downloads required.
Pros:
- Easy to learn, no design experience needed
- Stunning 3D visuals with real-time light simulation
- Fully online with mobile-friendly support
- Collaboration tools for team projects (Pro version
Cons:
- Limited object library
- No built-in shopping or appliance catalogue
Planner 5D
Best for: Designing entire homes, not just kitchens
Platform: Web + Mobile App
Planner 5D is ideal if you’re planning multiple rooms or want to explore full home layouts. With both 2D and 3D views, plus a huge object library, it’s great for experimenting, though some of the nicer features are locked behind a paywall.
Pros:
- Create detailed layouts for any room in your home
- Large catalogue of furnishings and fixtures
- Works offline via mobile app
Cons:
- Ads and locked features in the free version
- Can lag on older devices
- Less intuitive than Arcadium for focused kitchen work
Sketchup Free
Best for: Precision and control (especially for experienced users)
Platform: Browser-based
SketchUp Free is one of the most powerful free modeling tools out there, but it’s not for the faint of heart. If you’re looking for total customisation and aren’t afraid of a learning curve, it’s worth exploring.
Pros:
- Highly detailed modeling tools
- Compatible with DWG and SKP formats
- Access to a vast plugin ecosystem
Cons:
- Steep learning curve for beginners
- Not kitchen-specific
- Basic visual rendering unless upgraded
Comparing the Top Free Kitchen Design Tools
Not all design tools offer the same features; some are great for visualising a single room, while others are better suited for large-scale projects.
The table below gives you a side-by-side look at what each platform excels at, so you can pick the one that best matches your needs and experience level.
| Tool | Best For | Platform | Export Options | Ease of Use | Visual Realism |
| Arcadium | Stunning 3D design for beginners | Web | PDF, PNG |      |
     |
| Planner 5D | Full home layout customization | Web + Mobile App | In-app only |     |
   |
| SketchUp | Detailed technical modeling | Web | SKP, STL |   |
   |
How To Get Started Designing Your Dream Kitchen
Inspired already?
Great! Here’s how you can jump into your own kitchen design in just a few simple steps, no experience required.
Measure Your Space
Start with the basics: note down the length, width, and height of your kitchen. Don’t forget window and door placements, most tools allow you to input these measurements for a more accurate layout.
Pick The Right Tool for The Project
If you’re after realism and ease-of-use, Arcadium is a great choice. Need to plan multiple rooms? Try something more expansive like Planner 5D. Looking for total customisation? SketchUp might be more your speed.
Choose a Layout (Or Start from Scratch)
Most platforms offer pre-made templates for popular layouts like L-shaped, U-shaped, or galley kitchens. Or you can go freeform and create something unique to your space.
Drag in Cabinets, Appliances & More
This is the fun part. Use the platform’s library to place furniture, appliances, countertops, and even plants. Drag and drop items to see what works best, and don’t be afraid to try different setups.
Experiment With Colours & Lighting
Design isn’t just about layout. Play around with colour palettes, flooring, backsplashes, and lighting to get a feel for the final vibe. Some tools even let you preview how natural and artificial light will look throughout the day.
Save, Export or Share your Design
Once you’re happy with the result, save your project. Most tools let you export as images or PDFs to share with a contractor or friend. Some even offer cloud storage so you can pick up where you left off.
Common Kitchen Design Mistakes to Avoid
Even with a great tool, it’s easy to overlook key details when designing your kitchen.
Here are some of the most common pitfalls and how to avoid them:
Overcrowding the Layout
It’s tempting to fit everything in, but cramming too many cabinets or appliances into one space can ruin your kitchen’s flow.
Stick to the golden rule:
Leave at least 1 metre of clearance between countertops and islands for easy movement.
Ignoring the Work Triangle
The sink, stove, and fridge make up the kitchen’s “work triangle”; keep them within easy reach of each other to streamline your cooking process.
Most free kitchen design tools allow you to test these placements virtually.
Poor Lighting Choices
Lighting can make or break your kitchen. Be sure to plan for layered lighting — task lighting for countertops, ambient lighting for overall visibility, and accent lighting to highlight key features.
Forgetting Storage
Floating shelves look sleek, but they don’t always offer enough space. Consider where you’ll store pots, pans, and small appliances.
Not Thinking Long-Term
Trends change, but your kitchen should still work for you in 5 or 10 years. Prioritise timeless design elements and functional choices that won’t age poorly or limit resale value.
Your Dream Kitchen Starts with a Click
Designing a kitchen doesn’t have to be overwhelming or expensive. With the right kitchen design tool, you can take control of your space, explore ideas freely, and make confident decisions before any tiles are laid or cabinets installed.
Whether you’re building from scratch or simply refreshing your layout, tools like Arcadium or Planner 5D make it easy to create a kitchen that’s not just beautiful, but functional too.
So open up your browser, load up your favourite planner, and start designing a space that feels like home, one click at a time
The post Transform Kitchen Vision into Reality with These Free Design Tools appeared first on Our Culture.






